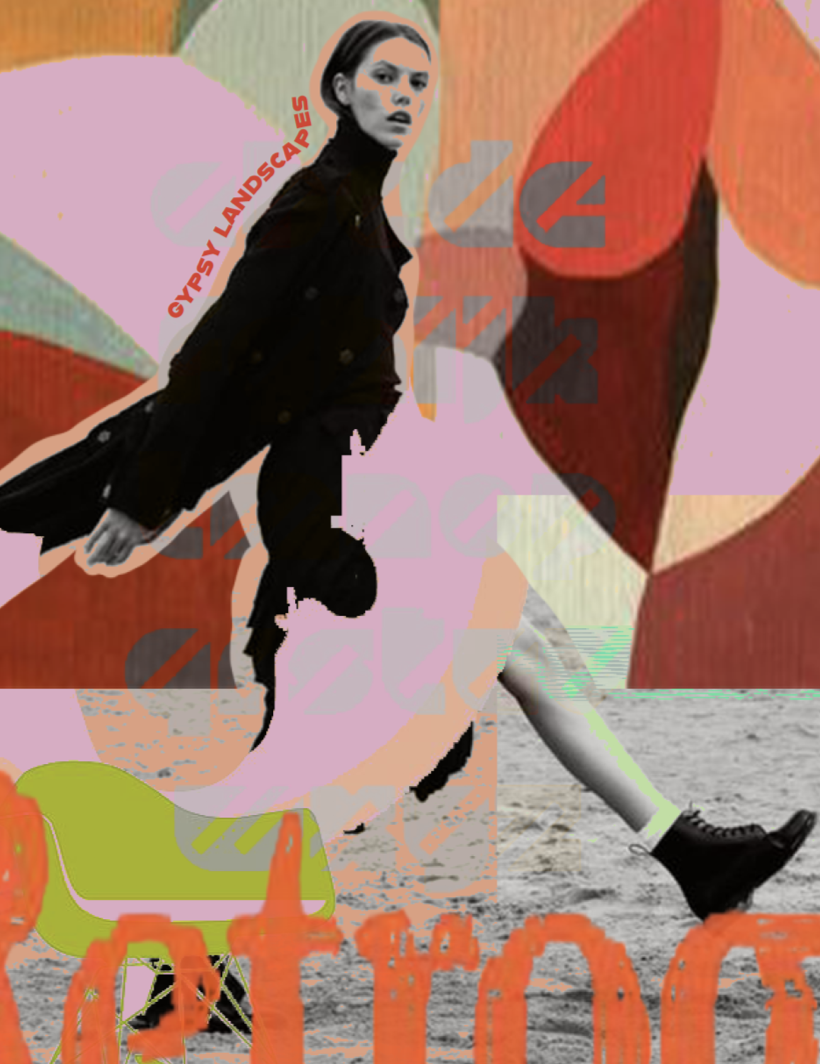“GYPSY LANDSCAPES” : VACO OFFICES
INTERIORS PROJECT : JUNIOR YEAR
THESIS STATEMENT
To channel VACO’s culture of outlaws and dreamers, the design provides areas that prioritize collaboration while still allowing for individual work through private spaces.
COLLAGE 1 : Abstract representation of what a “gypsy landscape” can look like
COLLAGE 2 : Study into eclecticism through the lens of “electric fusion”
FIRST FLOOR : Partially specified plan for VACO offices
SECOND FLOOR : Partially specified plan with spatial planning
EXECUTIVE OFFICE RENDER : Shows bright visual elements amongst the architectural landscape
NATIONAL ACCOUNTS RENDER : Open concept office space
HUDDLE ROOM RENDER : Private collaboration rooms to increase community and creativity
RECEPTION AREA RENDER: Mimics the graphics and colors of surrounding spaces
LOUNGE/BAR RENDER : High ceilings and custom wall element create visual hierarchy









