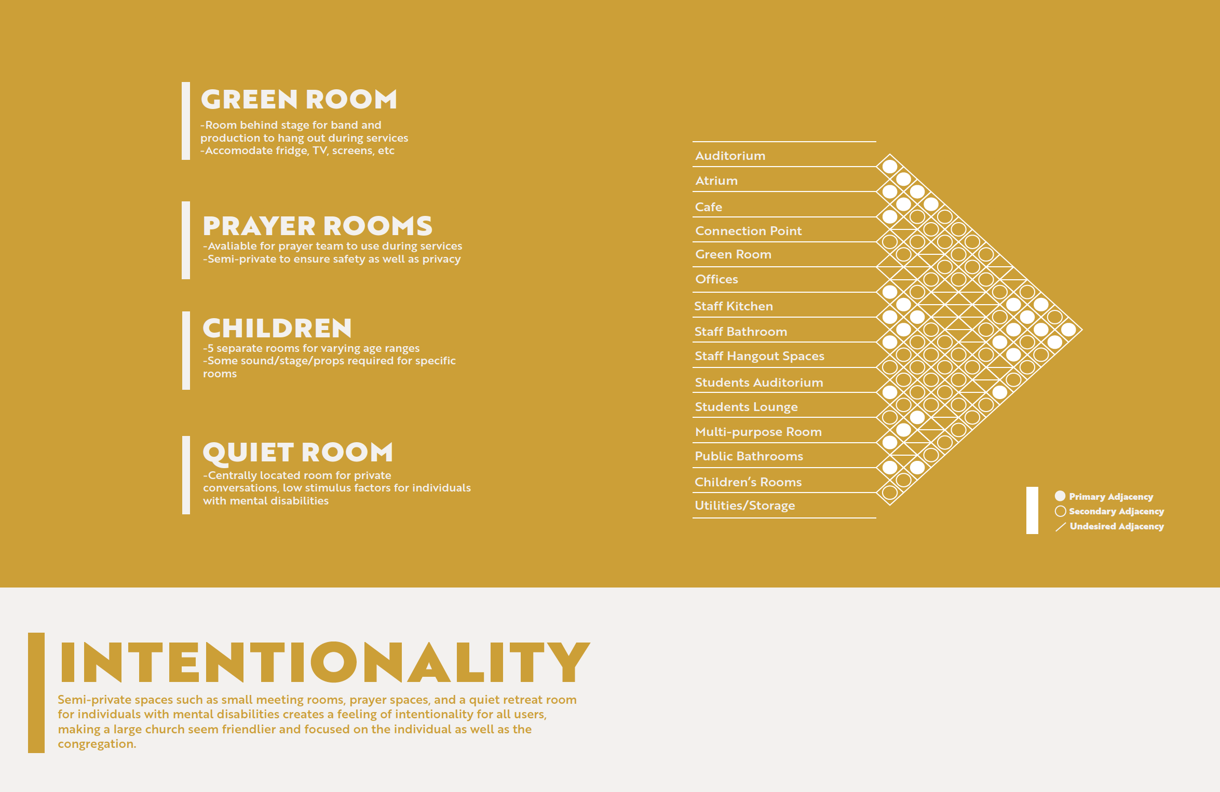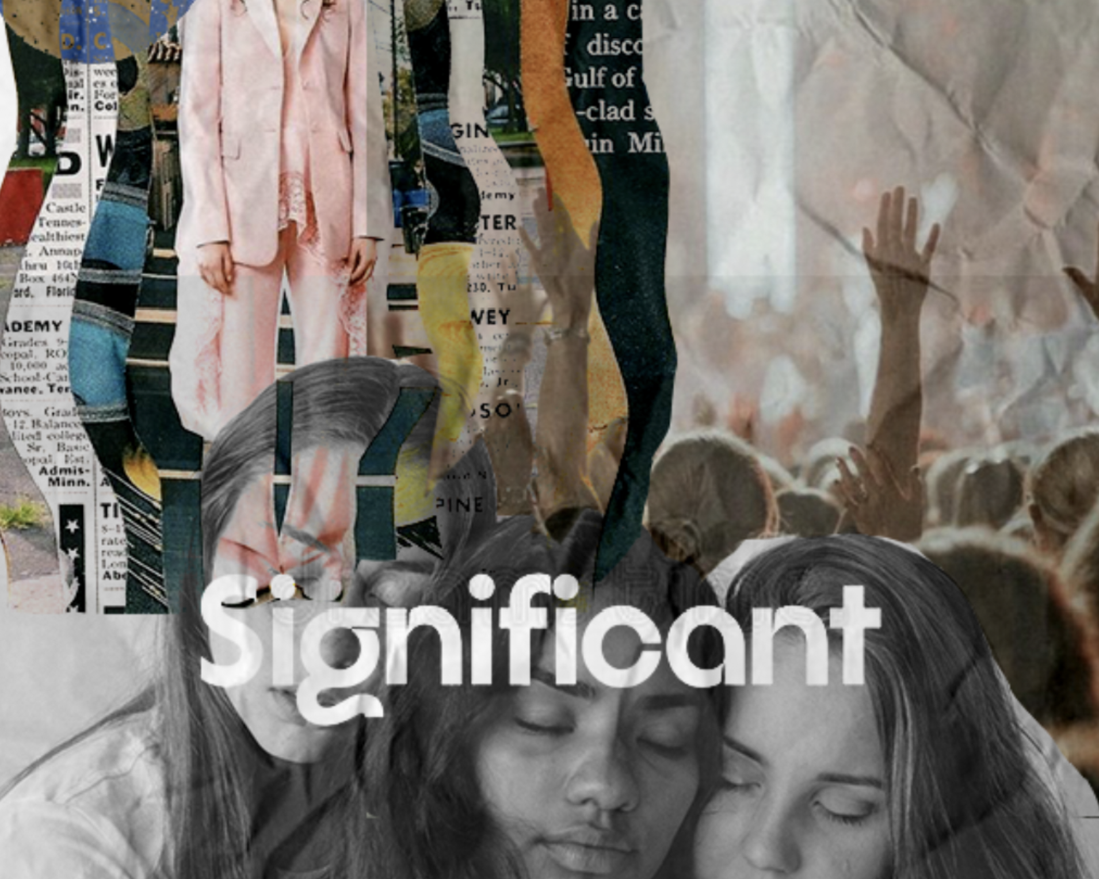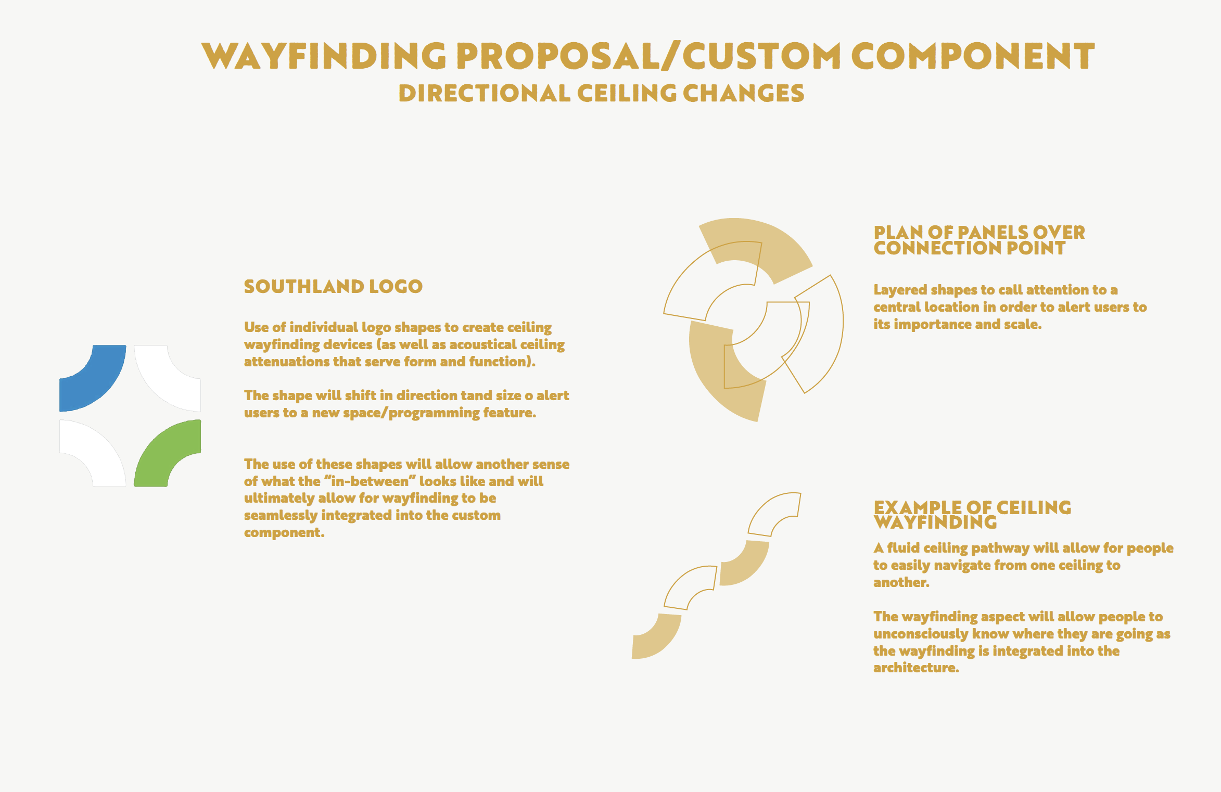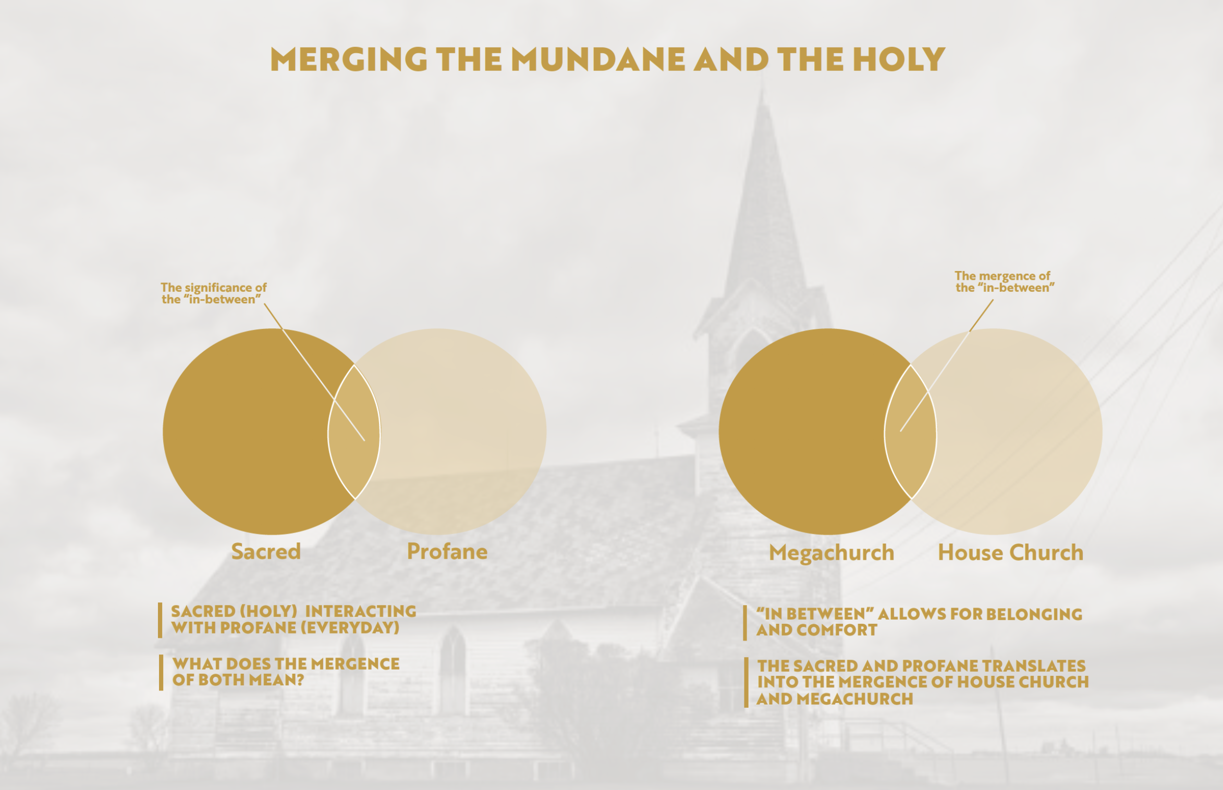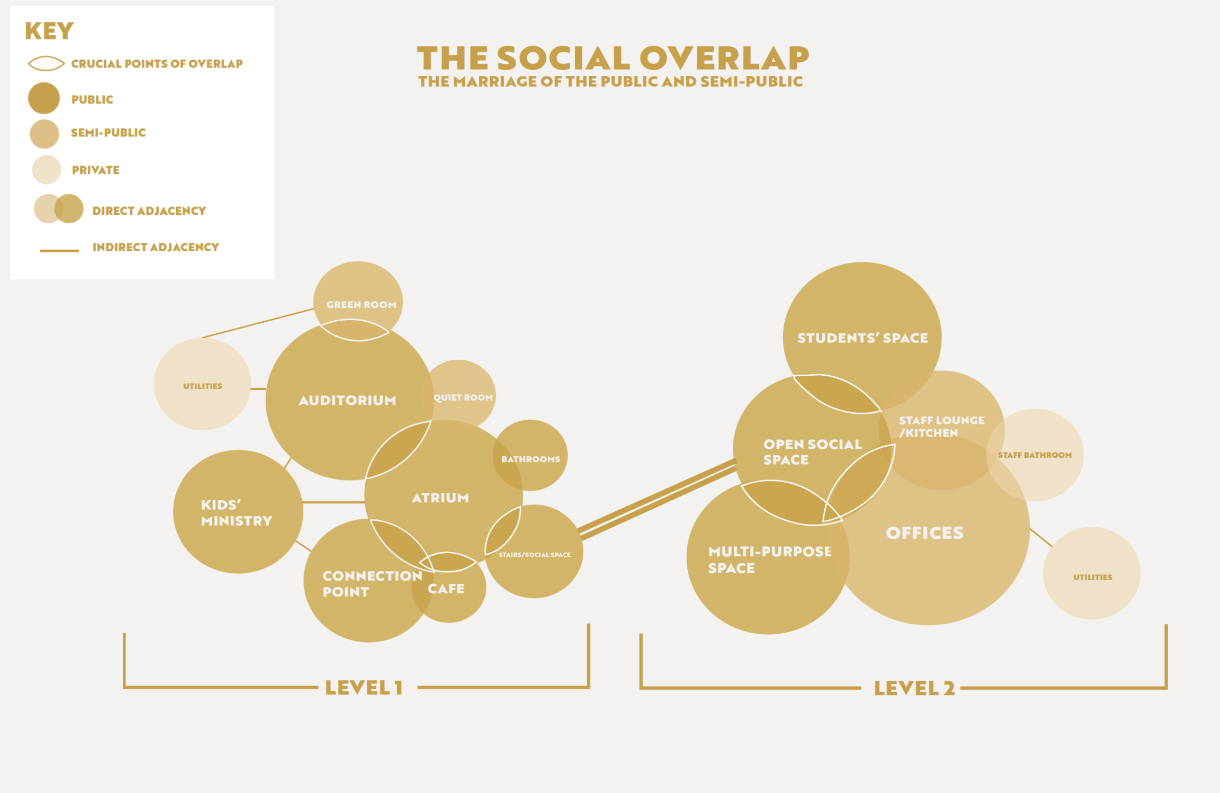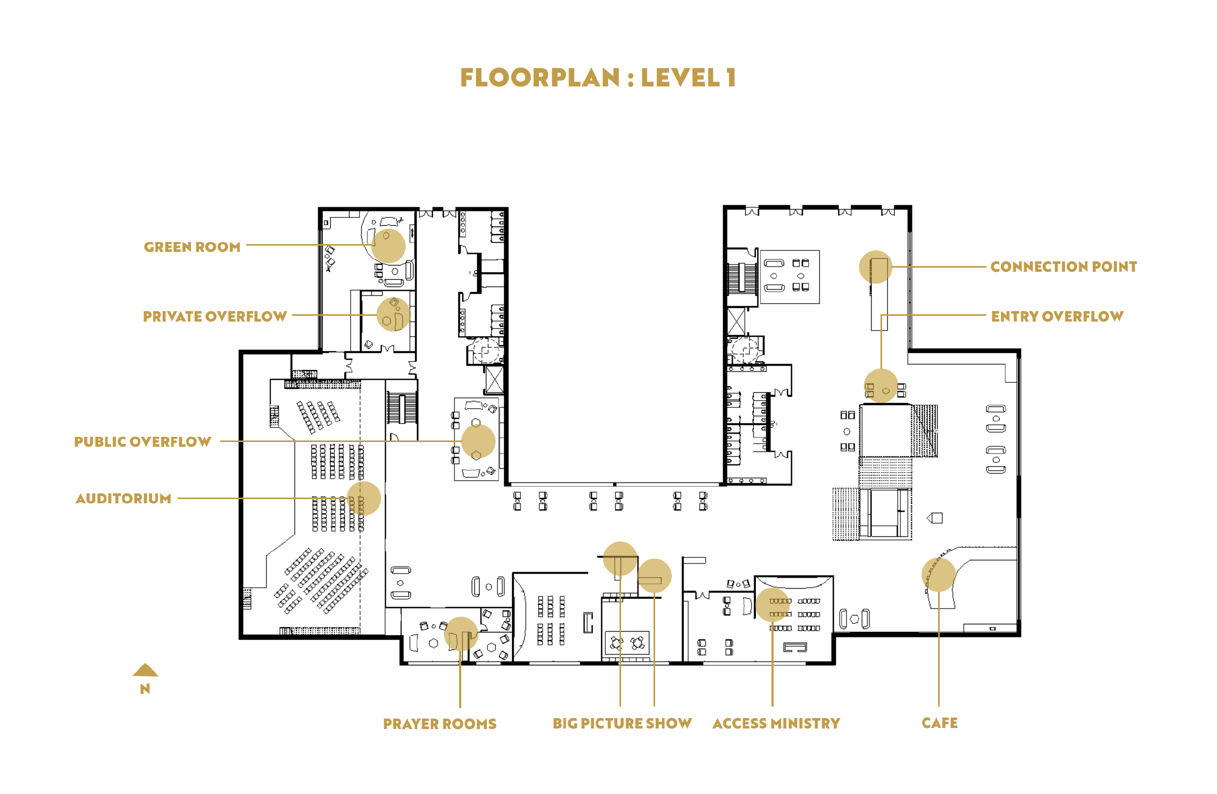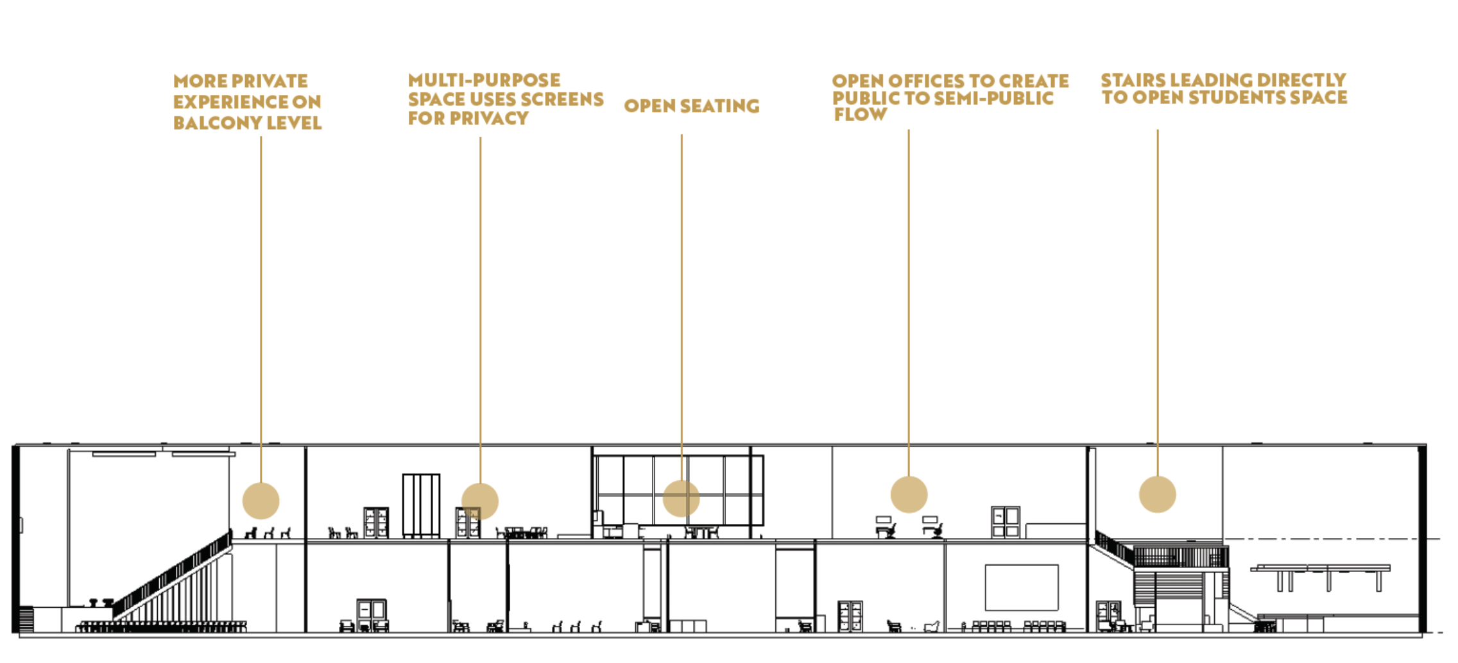CATALYST : CREATING NEW MOMENTUM IN THE MODERN CHURCH
INTERIORS PROJECT : SENIOR THESIS
THESIS STATEMENT
By providing an avenue for expansion, the redesign of Southland Christian Church’s Richmond campus will allow for greater campus mobility. Through creating spaces that allow for a variety of programming, each individual element will point to making users feel like they are part of a community that is greater than themselves while still feeling valued as individuals.
Additionally, the mergence of the sacred and the profane (the holy and the mundane) will open possibilities of greater expansion spacially as well as programmatically. The operative nature of the “in-between” spaces will create avenues for large scale spaces and small scale spaces to merge into one. By creating a sense of home and place, a mixture of open and enclosed spaces is crucial in establishing firm as well as flexible boundaries that will ultimately define each space for its designated programmatic needs while still allowing room for new ventures and opportunities.
Blurring the lines between public, semi-public, and private allows for a re-definition of what the typical “American Church” looks like. Instead of a stiff hierarchy of spaces separating staff from volunteers and the rest of the church body, a blending of spaces helps turn the “crowd” into a community where real relationships are formed.
A connection to light and color will allow users to feel a deeper sense of connection to the sacred in the midst of the profane. In order to bring a feeling of Heaven to earth, high ceilings and the use of natural light will invite users experience the presence of the Holy Spirit or the “Divine” not only through a typical Sunday morning service, but also through their surrounding environment.
Through easy access to services such as Guest Experience, the Big Picture Show, Access Ministry, etc, users will never have to question whether or not they are welcomed. All are valued, all are loved, and all are wanted in the space. In the surrounding cultural landscape of Madison County, there is a deep emphasis on worth and value placed in outward appearace, whether it be through employment, school, diplomas, or connections. However, the goal of the space is to rise against these cultural expectations and allow people to throw out labels the minute they walk through the door. Without explicitly having a sign or a slogan plastered on the walls, the comforting nature of the space will tell people that they are welcome to come as they are. There is no need for masks or a certain type of crafted persona.
Overall, the Richmond Campus will encourage users to connect to the sacred through the blending of the sacred and profane; additionally, it will provide a sense of welcome and an opportunity to be real and vulnerable with themselves and each other.
CHURCH HISTORY TIMELINE : Exploration of the modern church and the church through time
MEGACHURCH RESEARCH SECTION : Precedent study of Passion City Church
HOUSE CHURCH RESEARCH SECTION : Precedent study of Arise House Church
AMERICAN CHURCH STUDY : Map of churches in America from high density to low density
DESIGN OBJECTIVES : 3 main components
PROGRAM : Adjacency matrix aligning with programmatic needs
PROGRAM : Rough program with detailed out information about what each program entails
INSPIRATION BOARD : Creating an atmosphere of intentionality, community, and hospitality will allow people to feel welcome and significant. Through the overall layout to the textures and colors of the space, the design will allow people to feel at home and to feel a sense of p!ace
CUSTOM COMPONENT. : Using logo to create ceiling articulations as well as way finding elements
GRAPHIC DIAGRAM : Showcasing areas of the design elements that can be recreated through the delegation of space
CLIENT PROFILE : Details about client along with opportunity and solution
SACRED AND PROFANE : Merging the ideas of the sacred and profane with the idea of the house church and megachurch
SITE MAP : Views of the surrounding areas of the building in order to show its need within the community
THE SOCIAL OVERLAP : Bubble diagram showcasing overlapping spaces in order to connect it to the overarching concept
FLOOR PLAN LEVEL 1 : Callout bubbles to showcase various spaces
CAFE RENDER : Showcases marriage of public and semi-public through spacial organization
CONNECTION POINT : Entry point for new visitors and regular attendees
FLOOR PLAN LEVEL 2 : Fully detailed spaces with more callout bubbles
AUDITORIUM RENDER : Lighting elements can either create the idea of intimacy or spectacle
GREEN ROOM : Creates a sense of place and home for volunteers and staff
LEVEL 1 TO LEVEL 2 SECTION : Callouts showcasing the “in-between spaces” between floors






