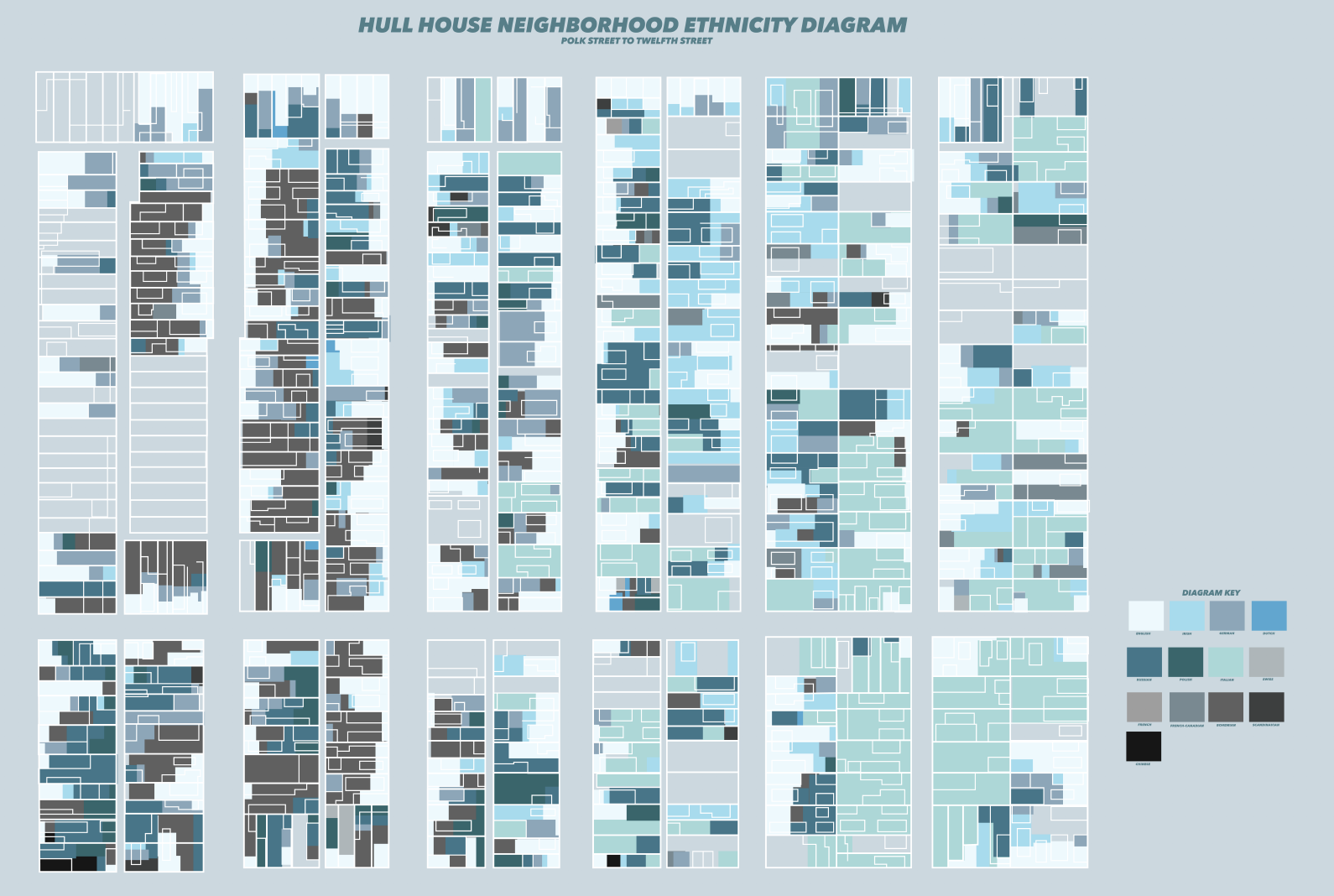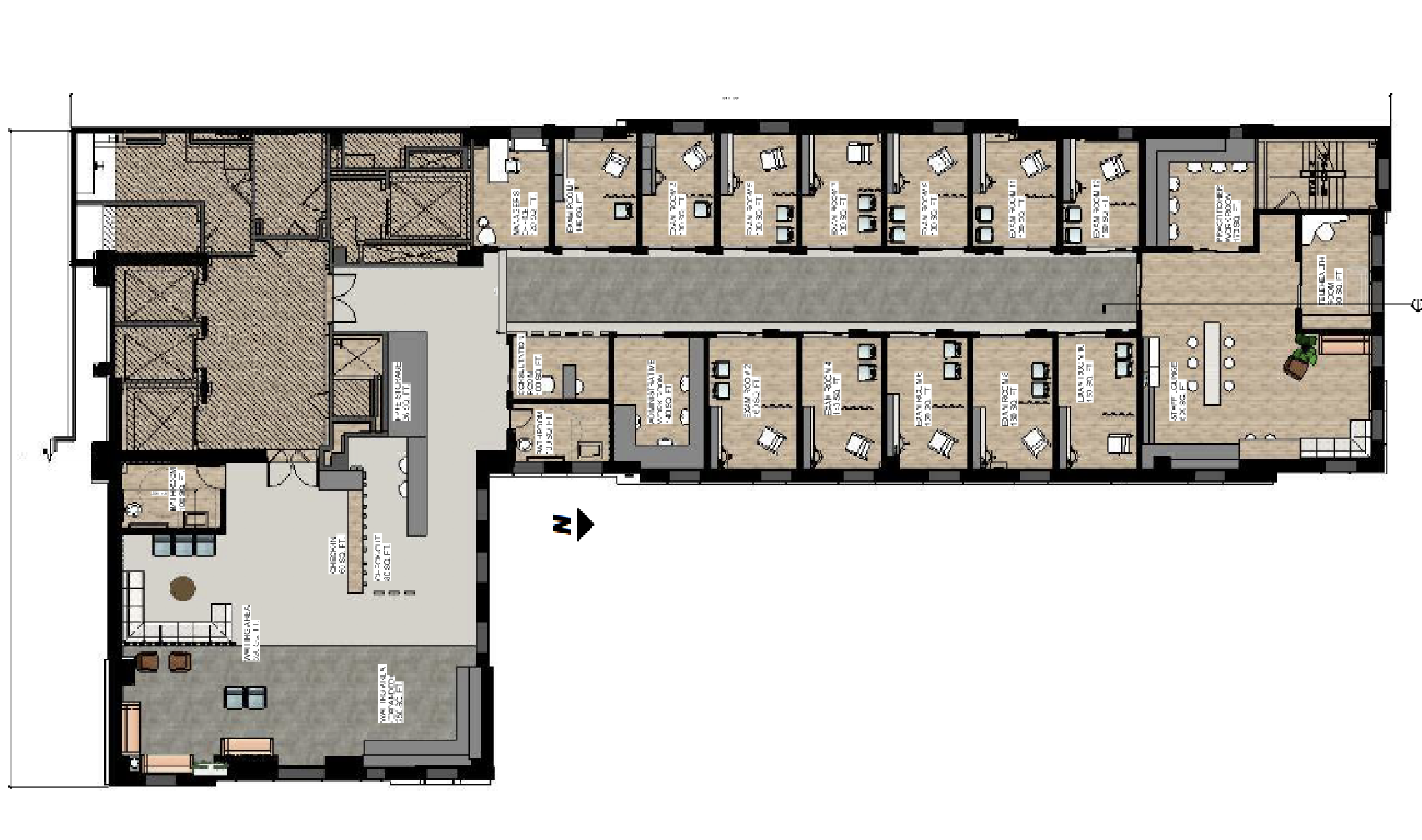SEEKING SANCTUM: FACILITATING REST AND RENEWAL IN THE MODERN CLINIC
INTERIORS PROJECT : SENIOR YEAR
THESIS STATEMENT
Through providing an environment that enhances rest, rejuvenation, as well as providing comforting refuge for those seeking medical attention, “Seeking Sanctum” aims to facilitate the idea of home by dancing outside the boundaries of the standard clinic. With an emphasis on privacy to reiterate patient well-being as well as reinforce the concept of sanctuary within the clinic; providing a personalized, privatized experience through a personal, private space ultimately allows the patient to assimilate easily to the nuances of outpatient care because the space clearly demonstrates an assimilation to the patient and the patient’s well-being (Carolina, 2020).
Additionally, providing various landscapes within the clinic will allow patients to experience a multiplicity of serene, calming vistas within a singular environment. The utilization of creative wayfinding and circulation patterns will offer patients the chance to understand and navigate their surrounding environment; nodes of communication within the clinic operate in tandem to this and will allow patients the opportunity for exploration through patient-to-patient interactions and patient-to-environment interactions (Steelcase, 2017).
SITE MAP OF DOWNTOWN CHICAGO
The site is located in downtown Chicago, making it a prime spot for an outpatient clinic. Close to public transportation, a university, and a hospital, the outpatient clinic will be able to serve the surrounding community while simultaneously bringing those in need into its wings.
HULL HOUSE ETHNICITY DIAGRAM
In order to cultivate the idea of sanctum, the Hull House serves as one of the primary foundations of the project’s concept. By being a hub of diversity and inclusion, the Hull House concept bleeds into the idea of sanctum and security within a modern clinic.
PROSPECT AND REFUGE THEORY
The project hinges upon the nuances of prospect and refuge.
“Certain environments feel secure and thereby meet basic human psychological needs. Environments that meet such needs will often provide people with the capacity to observe (prospect) without being seen (refuge).” (C.G. Scholar)
FULL RENOVATION PLAN
FLOOR PLAN 1 : Varying flooring allows for clearer way finding
EXAM ROOM RENDER : Folding screen allows for privacy
STAFF LOUNGE SECTION : Ceiling elements draw the eye up
CORRIDOR : Legible way finding and end focal point for visual interest
CEILING PLAN : Light fixtures are scattered throughout ceiling elements
PARTIAL RENOVATION PLAN
FLOOR PLAN 2 : The partial renovation keeps the original building floor plate in tact while adding onto it with varying amenities
STAFF LOUNGE : Provides a place of comfort and home for essential workers
WAITING ROOM/CHECK-IN SECTION : Digital check-in station allows for contactless interactions
MATERIALS : Interface LVT, Carnegie Vinyl, Vinyl Wallcovering, Florida Tile
CHECK OUT STATION : Wall and ceiling attenuation allows for atmosphere of a sanctuary and solace
CEILING PLAN : Ceiling elements provide sense of safety within patient rooms














